There are 24 mid-century modern open house listings this week for
Sunday,
January 27, 2013 for zip code areas of 90049, 90077, 90210 and 90272
including Pacific Palisades, Brentwood, Bel Air, Beverly Hills and
Trousdale Estates.?? My pick of the week is the sleek and beautifully appointed 1166 Angelo Drive in Beverly Hills Post Office.? The 1957 4 bedroom and 5 bathroom mid-century modern is listed for
$4,295,000, it should not be missed!
It's Grammy Sunday, so beware of the traffic trends surrounding the showtime.? The weather forecast for tomorrow calls for sunny skies with temperatures reaching the high 60s.? Sunset is at 5:33pm.?
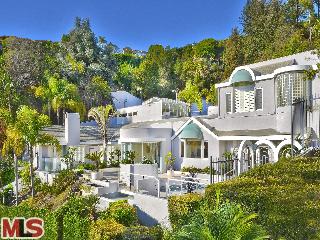 | RES-SFR:?? 1231 SHADOW HILL WAY ,?BEVERLY HILLS ,CA ??90210 | MLS#:?12-637441 | LP:??$9,995,000 |
| AREA:??(1)Beverly Hills | STATUS:?? A | VIEW:??Yes | MAP:??  592/E5 592/E5 |
| STYLE:??Contemporary | YB:??1955 | BR:??5 | BA:??7.00 |
| APN:? 4348-002-021 | ZONE:??BHR1* | HOD:??$0.00 | STORIES:??3 | APX SF:??9,385/VN |
| LSE:??No | GH:??Det'd | POOL:??Yes | APX LDM:?? | APX LSZ:??36,804/VN |
| LOP:?? | PUD:?? | FIREPL:??3 | PKGT:??10 | PKGC:??10 |
| DIRECTIONS:??COLDWATER CANYON - WEST TO SHADOW HILL WAY |
REMARKS:??YOUR OWN RESORT IN BEVERLY HILLS. 5 BEDROOM- 6 BATHS PLUS 3 POWDER ROOMS-MASTER W/ HIS AND HERS BATH AND AMAZING CLOSETS-FULL GUEST HOUSE W/ FIREPLACE- N/S TENNIS COURT- ALL ON 36,000+ SQUARE FEET-WANDERING POOL WITH SWIM UP BAR- SAUNA, WET AND DRY-FULL MAIDS APARTMENT- PARKING GARAGE FOR 10 CARS- 2 OFFICES -BILLIARD/TV ROOM-DEN- PARTY ROOM W/ KITCHEN OFF TENNIS COURT AND OF COURSE THE CITY VIEW !!!?  |
| ROOMS:??Bar,Billiard Room,Breakfast Area,Breakfast Bar,Cabana,Den,Den/Office,Dining,Dressing Area,Family,Formal Entry,Guest House,Guest-Maids Quarters,Library/Study,Living,Master Bedroom,Office,Patio Covered,Patio Open,Powder,Sauna,Separate Family Room,Service Entrance,Study/Office,Walk-In Closet |
| OCC/SHOW:??Appointment w/List. Office,Call LA 1,Call LA 2,Call LA 3,Do Not Contact Occupant | OH:? 02/10/2013 (1:00PM-4:00PM) |
| LP:?$9,995,000 | DOM/CDOM:?75/75 | LD:?11/26/2012 | ? | OLP:?$9,995,000 |
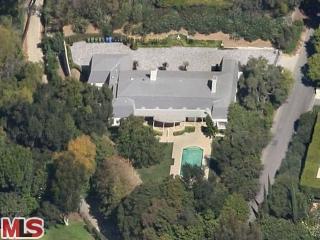 | RES-SFR:?? 347 ST CLOUD RD ,?LOS ANGELES ,CA ??90077 | MLS#:?13-647479 | LP:??$9,900,000 | | AREA:??(4)Bel Air - Holmby Hills | STATUS:?? A | VIEW:??No | MAP:??  592/B7 592/B7 | | STYLE:??French | YB:??1959 | BR:??5 | BA:??4.00 | | APN:? 4362-018-001 | ZONE:??LARE20 | HOD:??$0.00 | STORIES:??2 | APX SF:??3,982/AS | | LSE:??No | GH:??None | POOL:??No | APX LDM:?? | APX LSZ:??32,974/AS | | LOP:??No | PUD:?? | FIREPL:??3 | PKGT:??8 | PKGC:??3 | | DIRECTIONS:??Sunset to Bel Air East Gate to St. Cloud | REMARKS:??Located in prime Lower Bel Air through the prestigious East gate on arguably one of the best streets. Surrounded by multi-million dollar estates. Gated and sited on approx. 3/4 acres of mostly flat, expansive park like grounds with mature landscaping and pool. Remodel the existing one story French Regency style estate or build new. Excellent potential and opportunity.?  | | ROOMS:??Dining,Family,Living,Patio Covered,Powder,Service Entrance | | OCC/SHOW:??Appointment w/List. Office | OH:? 02/10/2013 (1:00AM-4:00PM) | | LP:?$9,900,000 | DOM/CDOM:?16/560 | LD:?01/24/2013 | ? | OLP:?$9,900,000 |
|
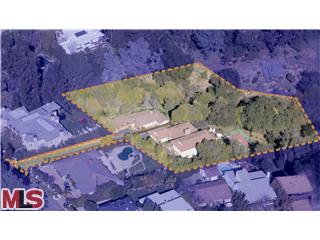 | RES-SFR:?? 628 N BONHILL RD ,?LOS ANGELES ,CA ??90049 | MLS#:?13-646731 | LP:??$5,199,000 |
| AREA:??(6)Brentwood | STATUS:?? A | VIEW:??Yes | MAP:??  631/F2 631/F2 |
| STYLE:??Traditional | YB:??1952 | BR:??3 | BA:??2.00 |
| APN:? 4494-013-003 | ZONE:??LARA | HOD:??$0.00 | STORIES:??1 | APX SF:??1,518/VN |
| LSE:?? | GH:??N/A | POOL:??No | APX LDM:?? | APX LSZ:??41,102/VN |
| LOP:?? | PUD:?? | FIREPL:?? | PKGT:?? | PKGC:?? |
| DIRECTIONS:??North of Sunset |
REMARKS:??Inspire magnificence on approximately two acres of land, down a long driveway in prime Brentwood, (Neighbor has easement along driveway at beginning of it.) Enjoy the serenity, privacy and expansive views exclusive to only a handful of residential lots on the Westside. This is a unique offering that presents phenomenal opportunities for those looking to create their own real estate vision. Encompassing two existing homes, gorgeous grounds, a sports court and various vistas, from tree top and chaparral, to ocean and queens necklace views (from a future top story)-- the potential of this estate property coupled with your imagination, is boundless!?  |
| ROOMS:??Breakfast Area,Living,Sun |
| OCC/SHOW:??Listing Agent Accompanies | OH:? 02/10/2013 (1:00AM-4:00PM) |
| LP:?$5,199,000 | DOM/CDOM:?19/19 | LD:?01/21/2013 | ? | OLP:?$5,199,000 |
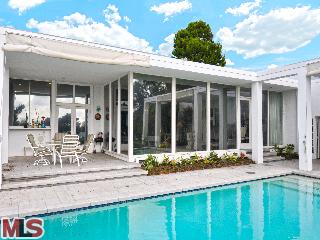 | RES-SFR:?? 400 WALKER DR ,?BEVERLY HILLS ,CA ??90210 | MLS#:?12-640991 | LP:??$4,500,000 |
| AREA:??(1)Beverly Hills | STATUS:?? A | VIEW:??Yes | MAP:??  592/H3 592/H3 |
| STYLE:??Mid-Century | YB:??1962 | BR:??4 | BA:??4.00 |
| APN:? 4391-006-006 | ZONE:??BHR1* | HOD:??$0.00 | STORIES:??1 | APX SF:??3,680/VN |
| LSE:?? | GH:??Att'd | POOL:??Yes | APX LDM:?? | APX LSZ:??35,195/VN |
| LOP:?? | PUD:??No | FIREPL:?? | PKGT:??10 | PKGC:??3 |
| DIRECTIONS:??Loma Vista to Top, right on Carla Ridge, Right on Walker to end of cul du sac |
REMARKS:??Highest house in Trousdale and therefore the city of Beverly Hills. Sensational views from Century City to the ocean to the Santa Monica mountains. Remodel or build on this rare site. First time on the market in 50 years.?  |
| ROOMS:??Bar,Breakfast Area,Den,Dining,Living,Patio Covered,Patio Open,Powder,Sauna |
| OCC/SHOW:??Listing Agent Accompanies | OH:? 02/10/2013 (1:00PM-4:00PM) |
| LP:?$4,500,000 | DOM/CDOM:?54/54 | LD:?12/17/2012 | ? | OLP:?$4,500,000 |
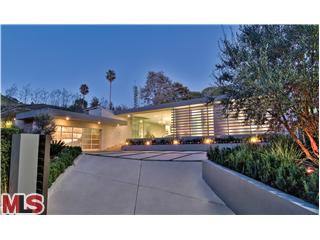 | RES-SFR:?? 1166 ANGELO DR ,?BEVERLY HILLS ,CA ??90210 | MLS#:?13-649973 | LP:??$4,295,000 | | AREA:??(2)Beverly Hills Post Office | STATUS:?? A | VIEW:??Yes | MAP:??  592/C6 592/C6 | | STYLE:??Modern | YB:??1957 | BR:??4 | BA:??5.00 | | APN:? 4358-008-008 | ZONE:??LARE15 | HOD:??$0.00 | STORIES:??1 | APX SF:??3,779/AS | | LSE:?? | GH:??N/A | POOL:??Yes | APX LDM:?? | APX LSZ:??11,286/AS | | LOP:?? | PUD:?? | FIREPL:?? | PKGT:?? | PKGC:?? | | DIRECTIONS:??Benedict Canyon to Angelo Drive | REMARKS:??Architectural 4BD, 5BA Mid-Century Modern home newly reconstructed on one of Beverly Hills most sought after streets. An open central living area with Fleetwood sliding glass doors offers the ideal ambiance for indoor-outdoor living/entertaining. Floor-to-ceiling frameless windows links interior to exterior continuity to the common open core of the home. Generous Master Suite with walk-in closet, custom glass tiles in master bath and Clere Story glazing windows. Gourmet kitchen features custom lacquered touch-latch cabinetry, center island, Sub-Zero and top-of-the-line Thermador appliances. Recessed downlighting, automated solar shades, wi-fi and sound system throughout. A raised terrace lifts from the back side of the pool that includes a linear fire bench element and BBQ area. Ipe wooden entry gate and motorcourt make this property extremely private with modern landscape design and beautiful views of canyon trees. Open Tuesday 11-2 and 5-7PM and Sunday 1-4 PM?  | | ROOMS:??Atrium,Breakfast Area,Dining Area,Guest-Maids Quarters,Living,Master Bedroom,Patio Covered,Patio Open,Powder,Walk-In Closet | | OCC/SHOW:??Call LA 1,Call LA 2 | OH:? 02/10/2013 (1:00PM-4:00PM) | | LP:?$4,295,000 | DOM/CDOM:?3/0 | LD:?02/06/2013 | ? | OLP:?$4,295,000 |
|
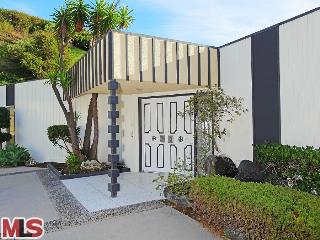 | RES-SFR:?? 1510 LOMA VISTA DR ,?BEVERLY HILLS ,CA ??90210 | MLS#:?13-648791 | LP:??$4,200,000 |
| AREA:??(1)Beverly Hills | STATUS:?? A | VIEW:??Yes | MAP:??  592/G4 592/G4 |
| STYLE:??Mid-Century | YB:??1960 | BR:??5 | BA:??5.50 |
| APN:? 4391-017-010 | ZONE:??BHR1* | HOD:??$0.00 | STORIES:??1 | APX SF:??3,364/VN |
| LSE:?? | GH:??N/A | POOL:??Yes | APX LDM:?? | APX LSZ:??20,764/VN |
| LOP:?? | PUD:?? | FIREPL:??2 | PKGT:??4 | PKGC:??4 |
| DIRECTIONS:??From Doheny RD travel North on Loma Vista to Home. |
REMARKS:??First time ever on the market!! Mid-Century "Hollywood Regency" style home in Beverly Hills' prestigious Trousdale Estates. Enjoy a total sense of privacy in this 5 Bedroom & 5.5 Bathroom single level home with over 3,300 square feet of living space. Open floor plan with walls of glass that open to pool area and deck with Spectacular City and Ocean views. This is an optimal environment for entertaining on beautiful California evenings. Classic Terrazzo flooring and dual split face marble fireplaces in living area are among many other original period features. Enormous 4 car garage with plenty of additional onsite parking. Close to the famed Sunset Strip, and Beverly Hills Shops and Restaurants.?  |
| ROOMS:??Bar,Dining Area,Guest-Maids Quarters,Living,Master Bedroom,Patio Open,Sauna |
| OCC/SHOW:??Appointment w/List. Office | OH:? 02/10/2013 (1:00PM-4:00PM) |
| LP:?$4,200,000 | DOM/CDOM:?9/9 | LD:?01/31/2013 | ? | OLP:?$4,200,000 |
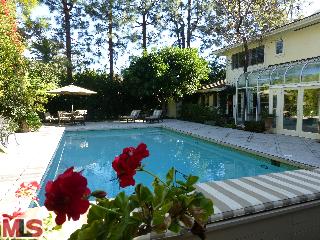 | RES-SFR:?? 1100 MAYBROOK DR ,?BEVERLY HILLS ,CA ??90210 | MLS#:?13-646437 | LP:??$3,750,000 |
| AREA:??(2)Beverly Hills Post Office | STATUS:?? A | VIEW:??Yes | MAP:??  592/C6 592/C6 |
| STYLE:??Traditional | YB:??1970 | BR:??5 | BA:??5.00 |
| APN:? 4358-014-025 | ZONE:??LARE15 | HOD:??$0.00 | STORIES:??2 | APX SF:??4,125/AS |
| LSE:?? | GH:??N/A | POOL:??Yes | APX LDM:?? | APX LSZ:??11,071/AS |
| LOP:?? | PUD:?? | FIREPL:??2 | PKGT:?? | PKGC:??3 |
| DIRECTIONS:??Lower Benedict Canyon, Angelo west to Maybrook. |
REMARKS:??*Beverly Hills Schools* WONDERFUL HOME IN BEAUTIFUL LOWER BENEDICT CANYON LOCATED ON A FLAT LOT NEXT TO CUL DE SAC. ELEGANT TWO STORY ENTRY, BEAUTIFUL HARDWOOD FLOORS THROUGHOUT. FIRST FLOOR HAS SUNNY FAMILY ROOM, INVITING LIVING ROOM WITH FIREPLACE, WET BAR AND FRENCH DOORS. POWDER ROOM AND FORMAL DINING ROOM. GORGEOUS LARGE GOURMET KITCHEN WITH CUSTOM CHERRY WOOD CABINETS, BUILT INS, SUB ZERO, PROFESSIONAL RANGE. & TEMP CONTROLED WINE CABINET. ONE BED & BATH DOWNSTAIRS, LAUNDRY ROOM AND 3-CAR ATTACHED FINISHED GARAGE. FABULOUS SUNROOM OPENS TO A PICTURESQUE YARD, POOL WITH RETRACTABLE COVER AND AN OUTDOOR COOKS DREAM; BUILT IN BBQ, COOKTOP, FRIDGE AND BAR. UPSTAIRS 4 BEDROOMS & 3 BATHROOMS INCLUDES LUXURIOUS DOUBLE DOOR MASTER SUITE WITH HUGE WALK-IN CLOSET, DRESSING AREA, STEAM SHOWER AND SPA TUB. A PERFECT HOME FOR FAMILY & ENTERTAINING! Great Home, Great Location, Great Value.?  |
| ROOMS:??Bar,Breakfast,Den,Dining,Jack And Jill,Master Bedroom,Patio Covered,Sun,Walk-In Closet |
| OCC/SHOW:??Call LA 1 | OH:? 02/10/2013 (1:00AM-4:00PM) |
| LP:?$3,750,000 | DOM/CDOM:?21/21 | LD:?01/19/2013 | ? | OLP:?$3,750,000 |
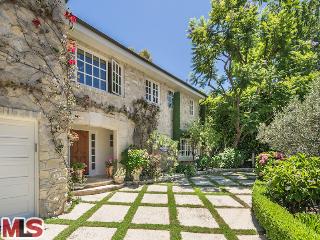 | RES-SFR:?? 2600 ROSCOMARE RD ,?LOS ANGELES ,CA ??90077 | MLS#:?12-616233 | LP:??$3,149,000 | | AREA:??(4)Bel Air - Holmby Hills | STATUS:?? A | VIEW:??Yes | MAP:??  591/H1 591/H1 | | STYLE:??Country French | YB:??1951 | BR:??5 | BA:??5.00 | | APN:? 4378-024-014 | ZONE:??LAA1 | HOD:??$0.00 | STORIES:??2 | APX SF:??3,962/AS | | LSE:??No | GH:??N/A | POOL:??No | APX LDM:?? | APX LSZ:??22,782/AS | | LOP:??No | PUD:?? | FIREPL:??1 | PKGT:??4 | PKGC:??2 | | DIRECTIONS:??Sunset-Bellagio-Roscomare | REMARKS:??Charming and sophisticated describe this beautiful stone French Villa with amazing attention to detail and fabulous curb appeal. Feel magically transported by the warmth and character, reminiscent of a vineyard house in the South of France. An open floor plan flows to the grounds making this a great entertainer's home. Five bedrooms and four baths, the master bedroom has a vaulted ceiling and a luxurious bath with his and her closets. French doors line the back of the house, leading to an outside deck and Provencal-style gardens. Truly spectacular views of beautifully manicured outdoor grounds, Stone Canyon Reservoir, and Century City. This house will be sold furnished.?  | | ROOMS:??Breakfast Area,Dining,Living,Patio Open,Powder,Wine Cellar | | OCC/SHOW:??Call LA 1 | OH:? 02/10/2013 (1:00PM-4:00PM) | | LP:?$3,149,000 | DOM/CDOM:?192/192 | LD:?08/01/2012 | ? | OLP:?$3,349,000 |
|
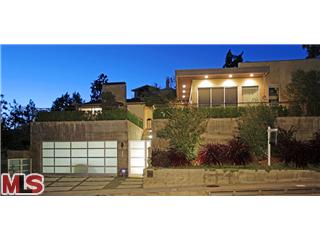 | RES-SFR:?? 1239 LAS PULGAS RD ,?PACIFIC PALISADES ,CA ??90272 | MLS#:?13-648941 | LP:??$3,100,000 |
| AREA:??(15)Pacific Palisades | STATUS:?? A | VIEW:??Yes | MAP:??  630/J4 630/J4 |
| STYLE:??Contemporary | YB:??1959 | BR:??4 | BA:??3.50 |
| APN:? 4420-012-026 | ZONE:??LARE9 | HOD:??$0.00 | STORIES:??1 | APX SF:??3,421/VN |
| LSE:?? | GH:??N/A | POOL:??No | APX LDM:?? | APX LSZ:??10,993/VN |
| LOP:?? | PUD:?? | FIREPL:?? | PKGT:?? | PKGC:?? |
| DIRECTIONS:??Sunset - North on Bienveneda - Right on Las Pulgas |
REMARKS:??Almost New! Stunning contemporary with breathtaking ocean views!!! Recently remodeled in 2012, this sleek, one-story beauty boasts 4 bedrooms, 3.5 bath, gorgeous hardwood floors, high end camera/security system, & top of the line AV electronics. The state of the art kitchen, with Viking appliances and Caesar stone counters, opens to the newly designed pool/spa, built in barbecue, and lush landscaping. The gorgeous master suite has floor to ceiling walls of glass with beautiful ocean views, spacious bath, & 2 large walk-in closets. Outdoor vignettes provide you with ultimate indoor/outdoor living while taking in the Catalina view. No expense spared! A must see!!?  |
| ROOMS:??Breakfast Bar,Dining Area,Family,Living,Powder |
| OCC/SHOW:??24-hr Notice | OH:? 02/10/2013 (1:00PM-4:00PM) |
| LP:?$3,100,000 | DOM/CDOM:?8/8 | LD:?02/01/2013 | ? | OLP:?$3,100,000 |
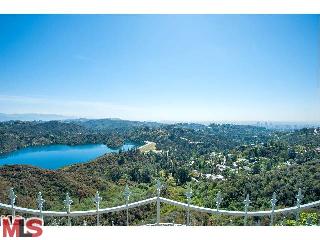 | RES-SFR:?? 2020 STRADELLA RD ,?LOS ANGELES ,CA ??90077 | MLS#:?12-618157 | LP:??$2,950,000 |
| AREA:??(4)Bel Air - Holmby Hills | STATUS:?? A | VIEW:??Yes | MAP:??  591/H3 591/H3 |
| STYLE:??Cottage | YB:??1955 | BR:??3 | BA:??2.00 |
| APN:? 4377-032-005 | ZONE:??LARE15 | HOD:??$0.00 | STORIES:??1 | APX SF:??3,490/OW |
| LSE:?? | GH:??None | POOL:??Yes | APX LDM:?? | APX LSZ:??28,880/AS |
| LOP:?? | PUD:?? | FIREPL:?? | PKGT:?? | PKGC:??2 |
| DIRECTIONS:??north of Sunset, west of Beverly Glen |
REMARKS:??View! View! View! A single story charming cottage-style home in Bel-Air with the ultimate views of Los Angeles and Catalina. The living room features a fireplace with hardwood floors throughout the house, where the large den (which is not included in the square footage) looks out to lush landscape and 4 large fountains facing the vast views of the city, all the while the house overlooks the reservoir that is nestled in the canyon. The kitchen, with eating area, has brand new stainless steel appliances and unique rose quartz counter tops and finished with great mahogany wood like tile floors. The backyard has several levels. On the primary there is a pool and a rooftop deck over the lower guest house. The second level features a vast deck for entertaining, and a great guest house (also not included in the sq.ft). It features a full bathroom, a full service bar, dishwasher, disposal and frig., view the fireworks from Disney & Universal in the evenings!?  |
| ROOMS:??Bar,Basement,Breakfast Area,Den,Dining,Living,Sun |
| OCC/SHOW:??24-hr Notice,Call LA 1,Listing Agent Accompanies | OH:? 02/10/2013 (12:00AM-5:00PM) |
| LP:?$2,950,000 | DOM/CDOM:?183/183 | LD:?08/10/2012 | ? | OLP:?$4,500,000 |
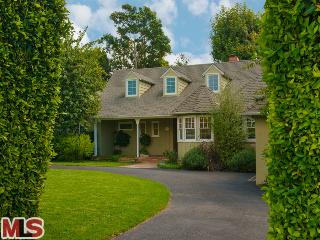 | RES-SFR:?? 13868 W SUNSET BLVD ,?PACIFIC PALISADES ,CA ??90272 | MLS#:?12-629903 | LP:??$2,895,000 | | AREA:??(15)Pacific Palisades | STATUS:?? A | VIEW:??No | MAP:??  631/C5 631/C5 | | STYLE:??Traditional | YB:??1952 | BR:??4 | BA:??3.75 | | APN:? 4408-006-002 | ZONE:??LARE11 | HOD:??$0.00 | STORIES:??1 | APX SF:??3,920/AP | | LSE:?? | GH:??None | POOL:??No | APX LDM:??100x150/AS | APX LSZ:??14,998/AS | | LOP:?? | PUD:?? | FIREPL:?? | PKGT:??2 | PKGC:??2 | | DIRECTIONS:??Between Capri and Amalfi | REMARKS:??Estate-like property in prime Palisades Riviera. Landscaped lawns & gardens, set back from the street w/circular driveway, offers maximum privacy on all sides. This tasteful traditional-style home exudes pride of ownership & is in near mint condition. Features gorgeous hdwd flrs thru-out, fabulous kit w/gorgeous cherry wd cabinets opening to bright & cheery breakfast area & overlooking a garden/sitting area. Extra large living rm w/vaulted ceilings & dining rm w/fireplace, both open to rear brick patio & lush backyard- perfect for entertaining. 3bd+ 2.75ba on the main level, grand master suite w/soaring ceilings upstrs w/pvt balcony looking out to mature trees, large walk-in, luxurious bath w/marble counters, dbl sinks, large marble shower & full-size spa tub. Super-convenient- 5 min from the Village, 5 min to Country Mart, moments to Riviera Country Club, 7 min to the beach shops & restaurants on Montana, BW & SM. You won't find this kind of value anywhere else in Riviera, BW or SM?  | | ROOMS:??Breakfast,Dining,Family,Living,Patio Open,Powder | | OCC/SHOW:??24-hr Notice,Appointment w/List. Office,Listing Agent Accompanies | OH:? 02/10/2013 (1:00PM-4:00PM) | | LP:?$2,895,000 | DOM/CDOM:?119/119 | LD:?10/13/2012 | ? | OLP:?$2,895,000 |
|
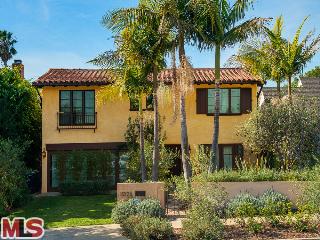 | RES-SFR:?? 15226 FRIENDS ST ,?PACIFIC PALISADES ,CA ??90272 | MLS#:?13-650473 | LP:??$2,695,000 |
| AREA:??(15)Pacific Palisades | STATUS:?? A | VIEW:??Yes | MAP:??  631/A7 631/A7 |
| STYLE:??Contemporary Mediterranean | YB:??1949 | BR:??5 | BA:??3.50 |
| APN:? 4412-025-024 | ZONE:??LAR1 | HOD:??$0.00 | STORIES:??2 | APX SF:??2,982/AS |
| LSE:?? | GH:??None | POOL:??No | APX LDM:?? | APX LSZ:??6,534/AS |
| LOP:?? | PUD:?? | FIREPL:?? | PKGT:??2 | PKGC:?? |
| DIRECTIONS:??South on Via de la Paz to Friends |
REMARKS:??Close to the ocean at the end of one of the Palisades' best bluff locations, this elegant home was recently renovated with subtle European influences. Downstairs living spaces open through Fr doors to front garden & large yard w/rm for a pool. Cook's kitchen w/center island opens to FR. Garage used as a playroom. Graceful spiral staircase bathed in sunlight from the skylight leads to 5BD upstairs and 3 remodeled baths. Walnut floors. Master suite w/large walk-in closet.?  |
| ROOMS:??Breakfast Bar,Dining,Family,Living,Patio Open,Powder |
| OCC/SHOW:??Call LA 1,Call Listing Office,Listing Agent Accompanies | OH:? 02/10/2013 (1:00PM-4:00PM) |
| LP:?$2,695,000 | DOM/CDOM:?1/0 | LD:?02/08/2013 | ? | OLP:?$2,695,000 |
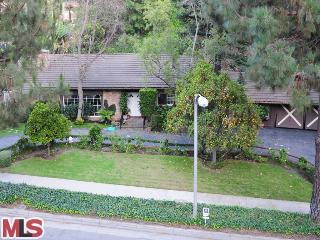 | RES-SFR:?? 1130 COLDWATER CANYON DR ,?BEVERLY HILLS ,CA ??90210 | MLS#:?13-649403 | LP:??$2,595,000 |
| AREA:??(1)Beverly Hills | STATUS:?? A | VIEW:??Yes | MAP:??  592/F5 592/F5 |
| STYLE:??Ranch | YB:??1951 | BR:??4 | BA:??4.50 |
| APN:? 4350-015-039 | ZONE:??BHR1* | HOD:??$0.00 | STORIES:??1 | APX SF:??2,690/AS |
| LSE:??No | GH:??N/A | POOL:??Yes | APX LDM:??125x157/AS | APX LSZ:??20,120/AS |
| LOP:?? | PUD:?? | FIREPL:??2 | PKGT:??9 | PKGC:??2 |
| DIRECTIONS:??North on Beverly Drive from Sunset. Turn left on Coldwater, and continue north for approx 1/2 mile. Home is on east side of street. |
REMARKS:??Comfortable family, 4 bdrm ranch style home set back from the street on a circular driveway with easy in & out access in desirable Beverly Hills School District. Wonderful curb appeal is created with lots of lush greenery & fruit trees. Enter through double doors into a large foyer w/hardwood floors, recessed lights & high ceilings. This home offers a unique floor plan with several rooms that overlook the stone patio, backyard and pool. French doors & wood beamed ceilings thruout home! Wood paneling surrounds the huge living rm fireplace with sitting bench. Kitchen with breakfast area. Huge laundry room with loads of storage. Two separate powder rooms. Enormous family room with French doors leading to stone patio surrounding beautiful pool & outside built-in stone & brick covered cooking area. Ample storage of all kinds, including linen cupboards & closet space. Lush Private Hillside. Parking for 9 cars. New carpeting & paint! Close to Coldwater Cyn Park.?  |
| ROOMS:??Bar,Breakfast Area,Powder |
| OCC/SHOW:??24-hr Notice,Listing Agent Accompanies | OH:? 02/10/2013 (1:00PM-4:00PM) |
| LP:?$2,595,000 | DOM/CDOM:?5/0 | LD:?02/04/2013 | ? | OLP:?$2,595,000 |
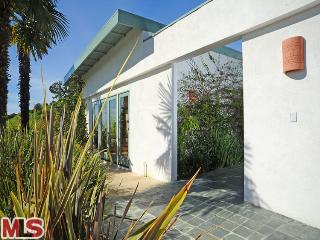 | RES-SFR:?? 1167 LACHMAN LN ,?PACIFIC PALISADES ,CA ??90272 | MLS#:?13-648867 | LP:??$2,495,000 | | AREA:??(15)Pacific Palisades | STATUS:?? A | VIEW:??Yes | MAP:??  630/H4 630/H4 | | STYLE:??Contemporary | YB:??1964 | BR:??4 | BA:??3.50 | | APN:? 4420-024-027 | ZONE:??LARE15 | HOD:??$0.00 | STORIES:??2 | APX SF:??3,618/OT | | LSE:??No | GH:??N/A | POOL:??Yes | APX LDM:?? | APX LSZ:??13,576/AP | | LOP:??No | PUD:?? | FIREPL:??1 | PKGT:?? | PKGC:??2 | | DIRECTIONS:??Sunset Blvd., Bienveneda, Via Floresta, left on Lachman Lane | | REMARKS:??With stunning ocean and city light views, this bright 4-bedroom, 3.5-bathroom 2-story contemporary home exemplifies the essence of California living. Flow from the sun-d Source: http://modernhomesla.blogspot.com/2013/02/mid-century-modern-open-house-listings_6339.html ricky gervais golden globes epidermolysis bullosa miss wisconsin law abiding citizen golden globes 2012 lana del rey saturday night live focus on the family
|
|














কোন মন্তব্য নেই:
একটি মন্তব্য পোস্ট করুন